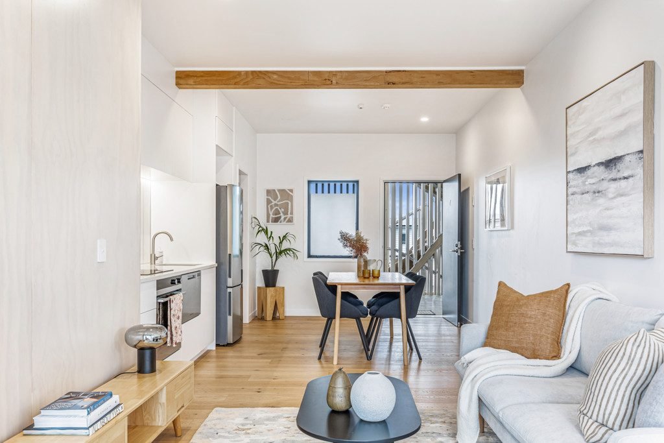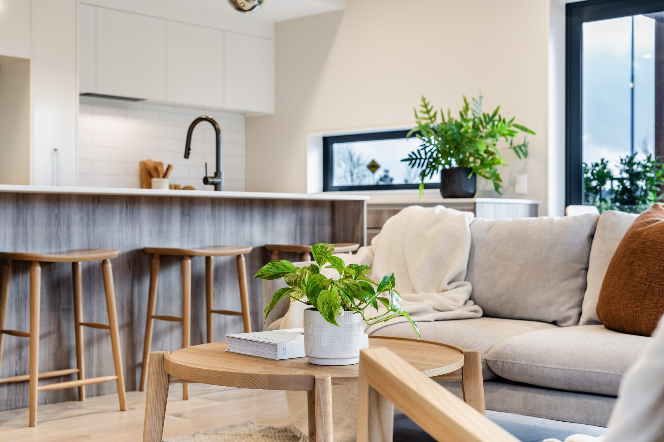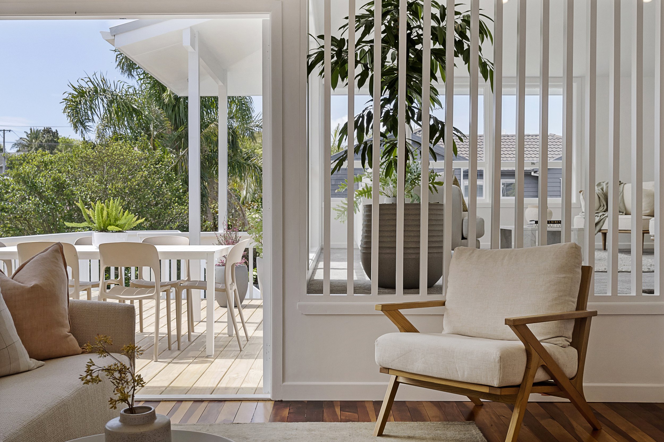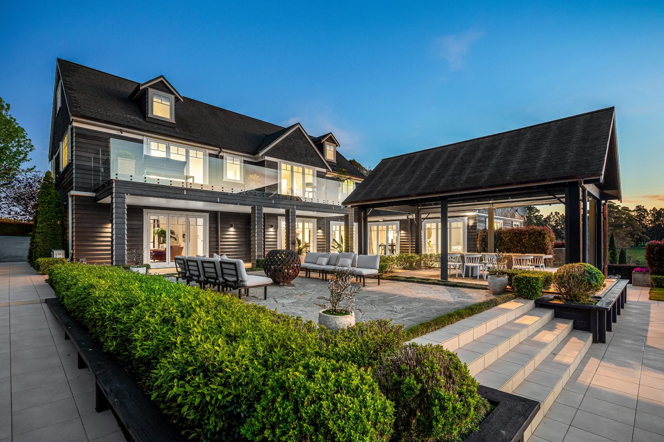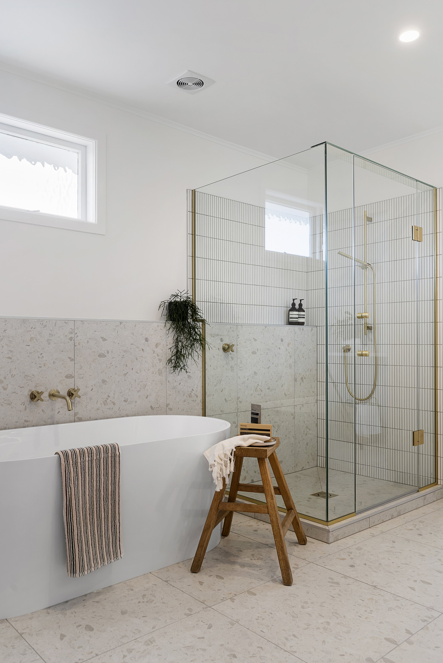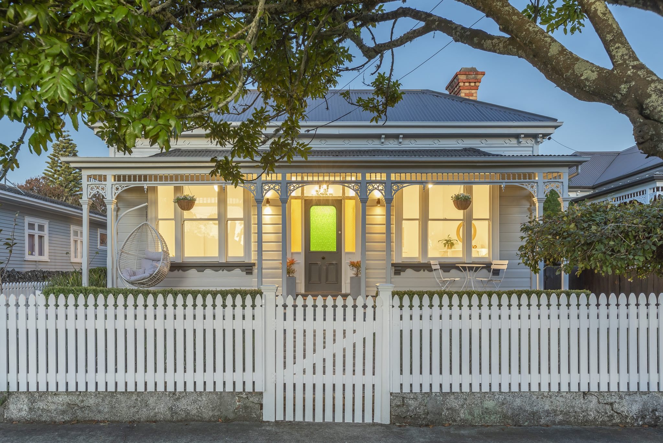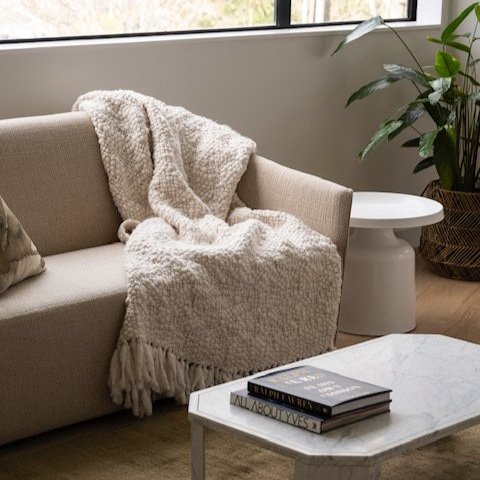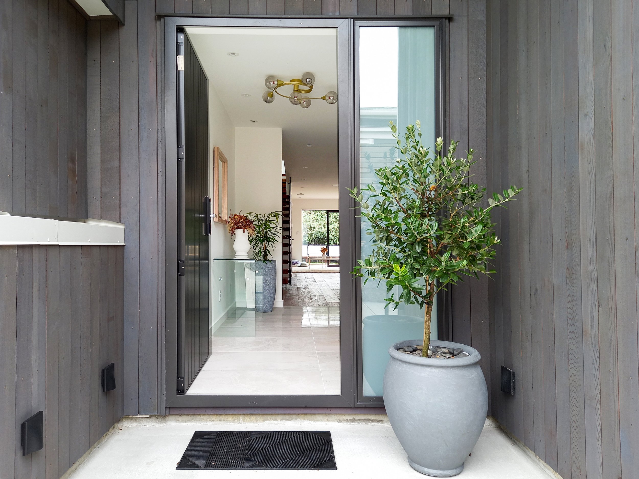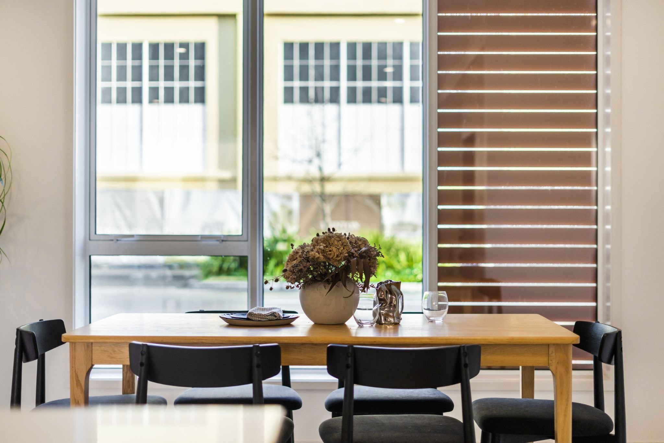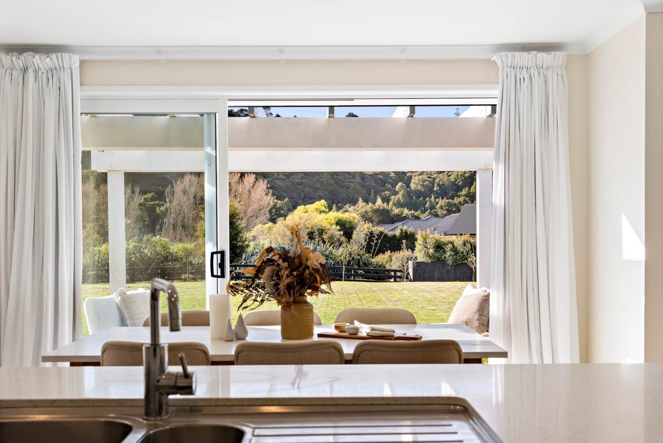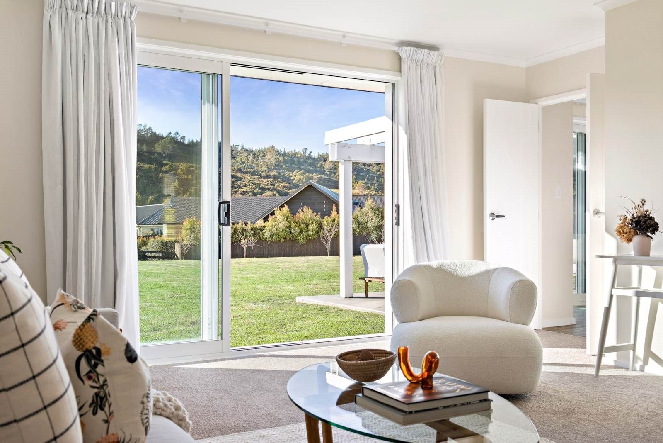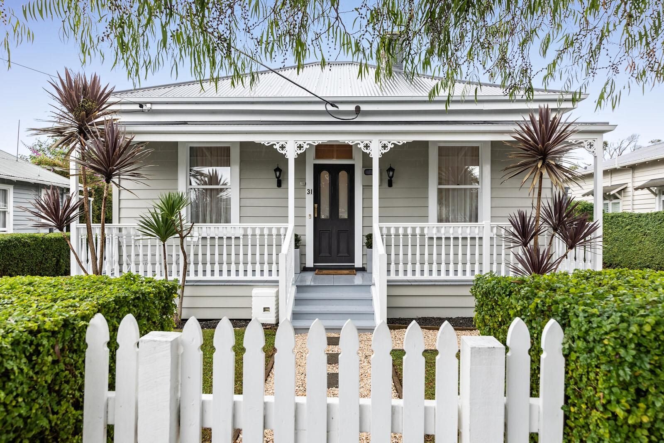Whether it’s a bedroom, lounge or kitchen, if your home has one or more small spaces, then these 12 ideas from our interior design team will spark your imagination. From use of colours to adding additional storage, using décor accessories to the furniture you choose, there is plenty of ways to achieve your design goals.
Design Tips for Small Spaces in Auckland Homes
Auckland is a melting pot of cultures, art and ideas. Don’t be afraid to use your creativity and think outside the square when it comes to your choice of interior design for the small spaces in your home. Here are 12 of our ideas to considcr when working with smaller spaces.
Make use of your windows – not only do windows bring in much needed natural light, but they can also be used to enhance the room or capture the eye through the addition of window treatments. Curtains hung from the ceiling instead of the top of the window frame help elongate the room height.
Use multi-functional furniture – a tall coffee table can be repurposed as a dining table for extra guests. Or a stool can be used at the kitchen bench and at the dining table.
Use high storage – keep objects like jackets and bags off the floor and hung high on walls instead. Higher than normal hooks help keep a room look less cluttered. You could also install cupboards right up to the ceiling too.
Use gallery walls – hang your artwork pieces up the entire height of a wall, rather than spreading them out throughout the room. This draws the eye upwards and creates a sense of room height.
Choose furniture with legs – furniture pieces which are on legs, rather than having the entire piece touch the floor, give a sense of space and help a room to feel airy and open.
Consider tiles – if you are retiling your kitchen or bathroom, consider tile size for floor and walls. Larger tiles may help to visually expand a room.
Use open storage – instead of a wall of cupboards with shut doors, instead try for an open storage theme, with open bookcases, glass front cabinets and floating shelves.
Hang large mirrors – mirrors help to reflect light back into a room, as well as helping make a room feel larger.
Think about symmetry – use symmetry to help make a small space look larger. For instance, in a small bedroom, place a bedside lamp on both sides of the bed.
Colour choices – colour impacts on the way you feel about a room, as well as the way in which you perceive its size to be. Dark colours close off a room, while lighter and neutral colours open it up.
Scale down furniture – size down your furniture to keep the room more open both in terms of size and the style lines of each piece. A chair with bulky arms looks bigger than one with smaller arms, even if they are the same size.
Use wall mounted fixtures – instead of a floor lamp, hang your lighting fixture on the wall. Or instead of a floor desk, use a hanging fold up desk attached to the wall.
These are only some of our many interior design tips for smaller spaces. We’d love the opportunity to come and meet with you to help improve the smaller areas of your home – get in touch with our design team today!
“The team at Finer Homes were amazing to deal with in staging my little 3 bedroom house in Meadowbank and making it feel like a home for potential buyers.
The value Finer Homes adds for sellers is extraordinary, would highly recommend.”
RELATED BLOGS
Contact us today
Call Gaby on 021 871 716 or email us on the form below.

